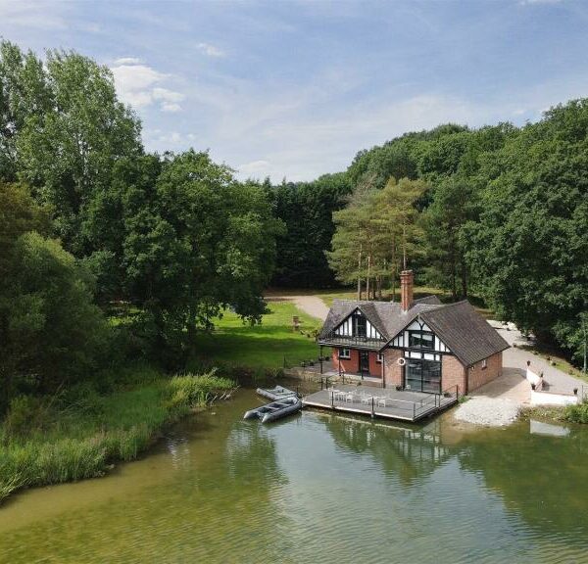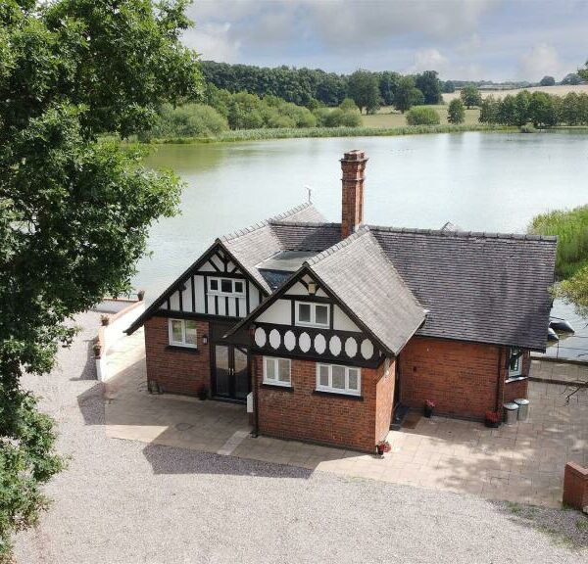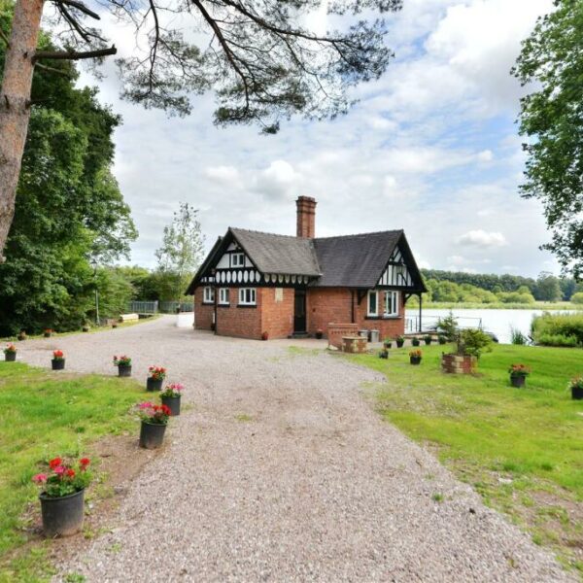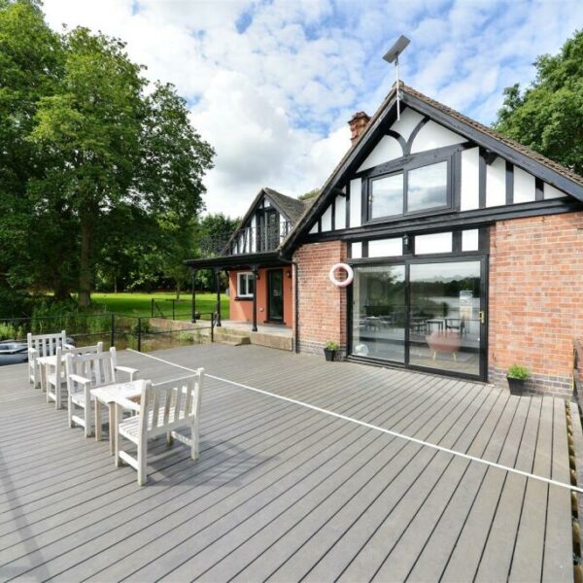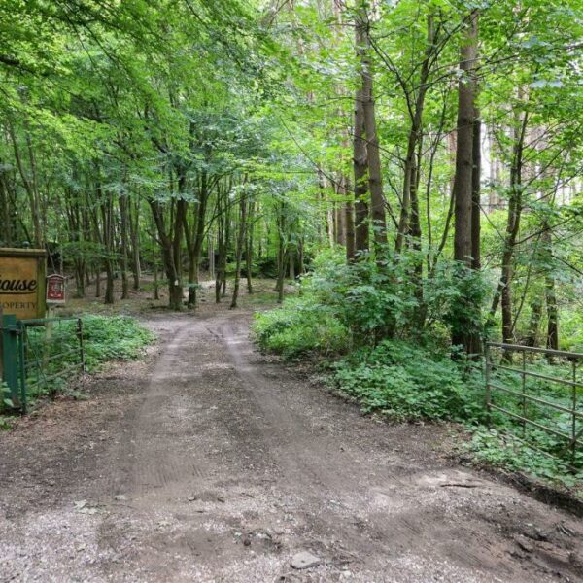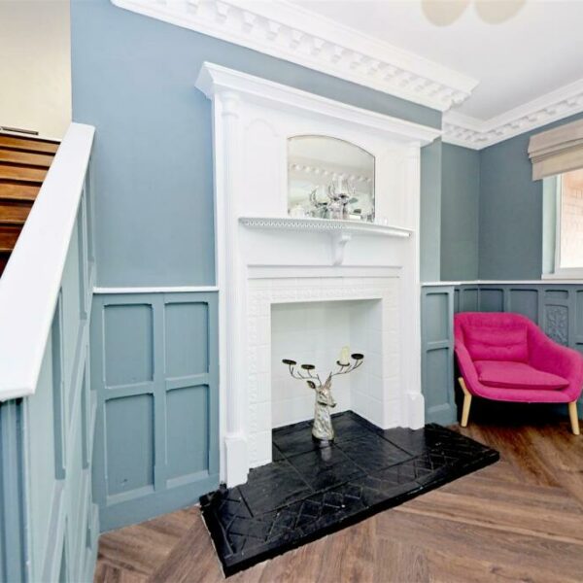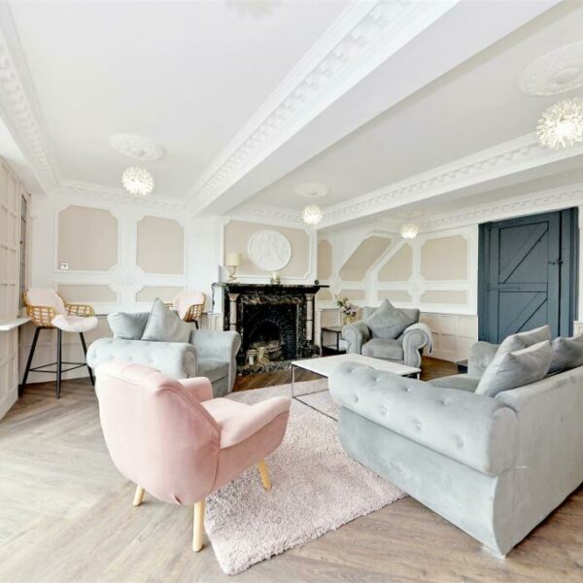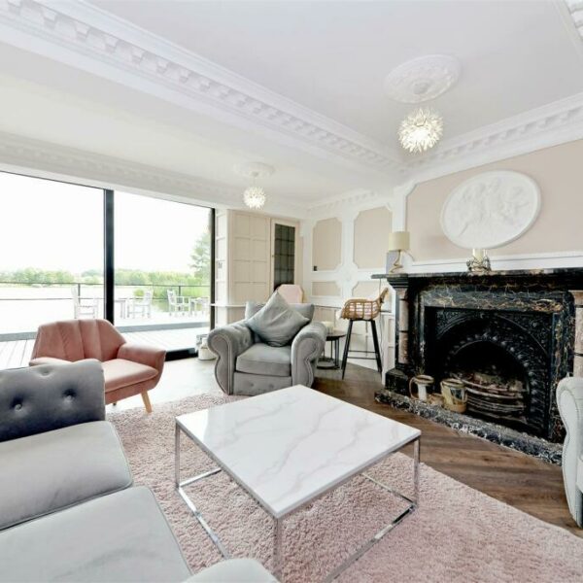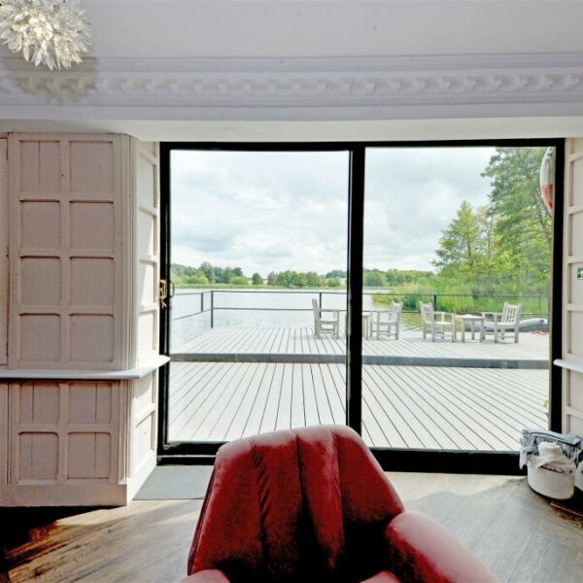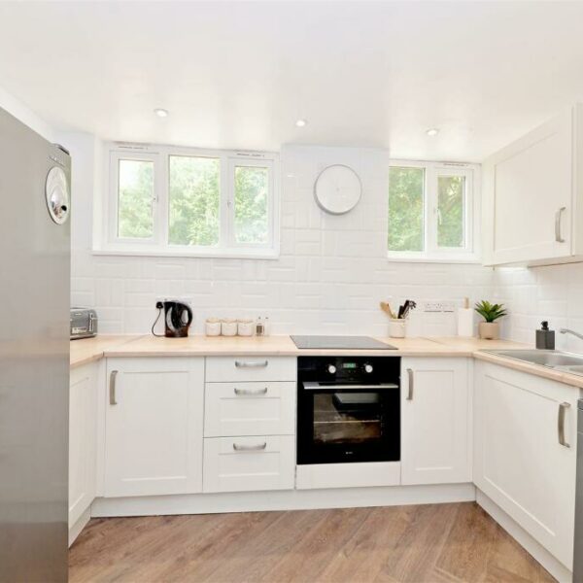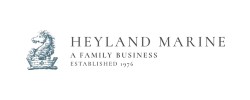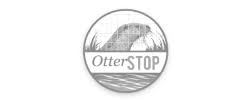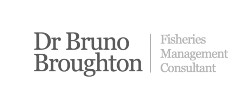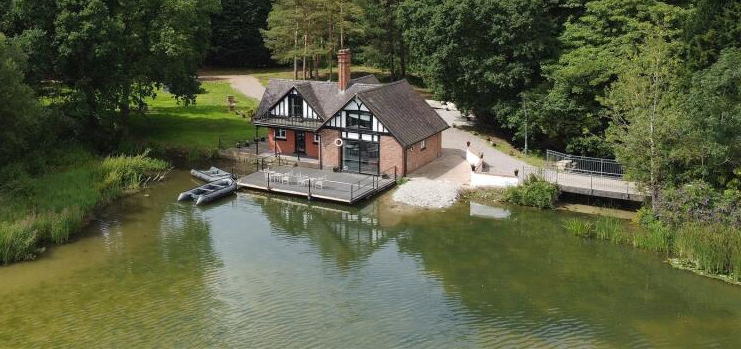
The Boathouse near Lichfield
Situated in the remote setting of approximately 38 acres, The Boat House is a stunning, characterful lakeside dwelling offering breath-taking views of the lake and fishing with planning for eight lakeside lodges
The large, freshwater lake at The Boat House is undoubtedly a highlight, providing a serene and idyllic setting for residents to enjoy and offering opportunities for leisurely strolls and picnics by the water. Notably, the lake also offers an exciting fishing experience, boasting an array of carp, pike, bream and tench to engage fishing and nature enthusiasts alike. The surrounding area of Barkers Lane is characterised by its peaceful and scenic environment.
Accommodation:
Ground Floor:
Entrance hallway
Guest cloakroom
Sitting room
Dining room
Kitchen
First Floor:
Landing
Bedroom 1 with bath
Bedroom 2 with balcony
Bedroom 3
Family bathroom
Garden and Grounds:
Lakeside terrace
Gravel driveway with parking
Laid to lawn surrounding
Approximate Gross Internal Floor Area: 1583.1 Sq/ft (147.1 Sq/m)
Planning:
Planning has been granted for eight lakeside lodges providing scope for an additional income stream as holiday lets or Air B&B. This enables the Boat House to be considered as a business opportunity as an alternative to a lakeside home.
EPC Rating: C
The area is well connected
The charming town of Lichfield is just a stone’s throw away, offering a rich history, cultural attractions and a vibrant marketplace with boutique shops, cafes and restaurants.
For outdoor enthusiasts, there are plenty of green spaces and nature reserves in the vicinity, perfect for cycling, jogging, or simply unwinding amidst nature’s beauty. The area is well-connected with easy access to major roads and transportation, making commuting to nearby cities and towns like Birmingham and Stafford a breeze.
Families residing at The Boat House on Barkers Lane will find themselves spoilt for choice when it comes to education. Lichfield is home to several reputable schools, including Nether Stowe School, King Edward VI School and St Michael’s Church of England Primary School, ensuring excellent options for children’s education. (Purchasers are advised to check with the Council for an up-to-date information on school catchment areas).
Description of Property
Ground Floor
Stepping through the front door you enter into the entrance hallway which grants access to both the well-appointed kitchen and the spacious sitting room. A guest cloakroom with a WC and sink adds convenience to this charming space.
The sitting room awaits ahead, bathed in natural light from the patio doors leading out to the decking area beyond which is the lake. Adorned with panelled walls, the room boasts a striking marble-effect fireplace that beautifully contrasts with the Oak effect herringbone flooring, creating a warm and inviting ambiance.
To the right of the hallway lies the kitchen, featuring white tiled walls and herringbone oak effect flooring. The charming kitchen is fitted with white cabinets and modern appliances including an induction hob and integrated oven.
Accessible from the kitchen is the dining room, an inviting space for formal gatherings with ample room for a large dining table, perfect for family meals. Boasting detailed coving, panelled walls, and windows surrounding, the dining room is filled with natural light offering serene views of the lake and convenient access to the decking area.
First floor
Ascending to the first floor, the landing leads to three comfortably appointed bedrooms and a family bathroom.
Bedroom One, located to the right of the hallway, impresses with its spacious layout and includes a convenient storage room as well as a free standing feature bath with a view overlooking the tranquil lake. Bedroom Two is a captivating space featuring a large balcony with scenic views of the lake, flooding the room with natural light. Across the stairs, Bedroom Three offers ample space for a double bed and overlooks the front of the property.
Completing the first floor is the family bathroom, a bright and airy haven with a large walk-in shower, WC and sink.
Garden And Grounds
Approaching the property, a gravelled drive winds through the woodland area guiding you to this delightful lakeside retreat. Ample parking space awaits, complemented by a paved area that wraps around the property.
The rear of the home unveils a decking area, offering breathtaking views of the serene lake, perfect for alfresco dining or gathering boats to revel in the peaceful surroundings.
The land surrounding the lake is versatile, offering garden space, storage for a boat should you wish to utilise your lake as well as extensive parking; perfect for gatherings.
Directions from Aston Knowles
From the agents’ office at 8 High Street, Sutton Coldfield, head south-east on Coleshill Street, turn right to stay on Coleshill Street, turn right at the first cross street onto High Street/A5127, turn right onto Tamworth Road/A453, at the roundabout take the first exit onto London Road/A38, at Swinfen Interchange take the fourth exit and stay on London Road/A38, slight left towards London Road, turn right onto London Road, at the roundabout take the second exit and the property will be on your left.
Distances
Sutton Coldfield – 7.0 miles
Birmingham – 15.8 miles
Lichfield – 4.5 miles
M6 – 13.4 miles
M6 Toll (T3) – 10.7 miles
Birmingham International/NEC – 17.2 miles
(Distances are approximate)
These particulars are intended only as a guide and must not be relied upon as statements of fact.
Terms
Local authority: Lichfield
Council Tax band: D
EPC rating: C
Broadband average area speed: 65 Mbps
All viewings are strictly by prior appointment with agents Aston Knowles.
Services
We understand that mains water, gas and electricity are connected.
Disclaimer
Every care has been taken with the preparation of these particulars, but complete accuracy cannot be guaranteed. If there is any point which is of particular interest to you, please obtain professional confirmation. Alternatively, we will be pleased to check the information for you. These particulars do not constitute a contract or part of a contract. All measurements quoted are approximate. Photographs are reproduced for general information, and it cannot be inferred that any item shown is included in the sale.
Photographs taken: July 2023
Particulars prepared: July 2023
Want to get the latest properties?
If you would like to receive updates and notification on when new properties come to market, then why not sign up to receive our regular email
Want us to help you sell your property?
Do you have a property or fishery that you would like to list on this page? Just get in touch with our team now
