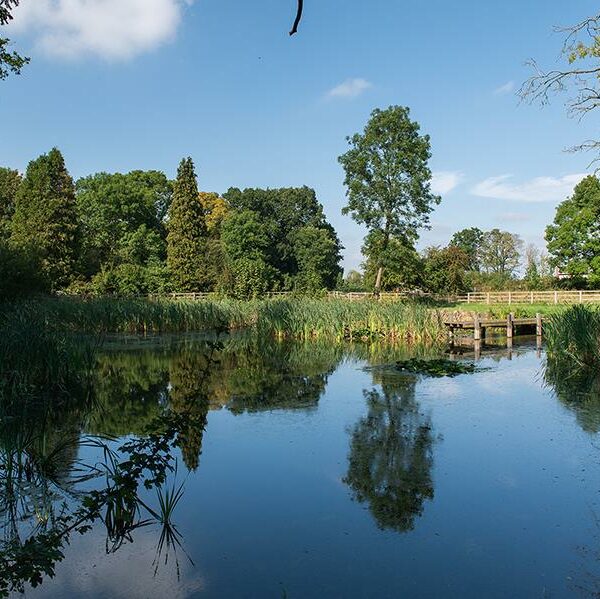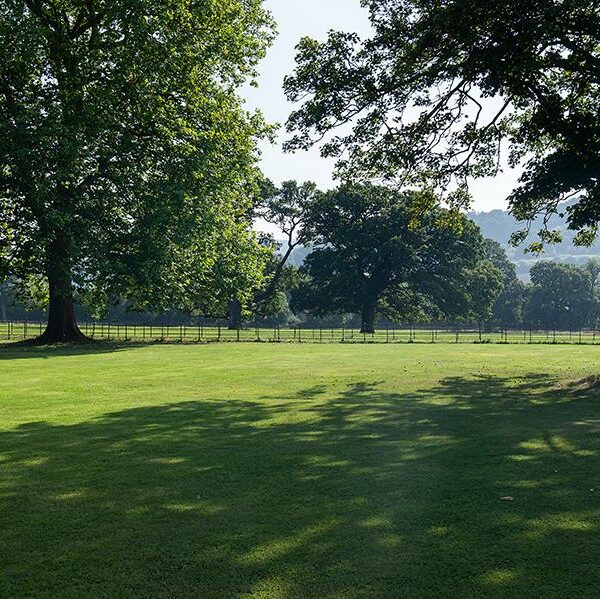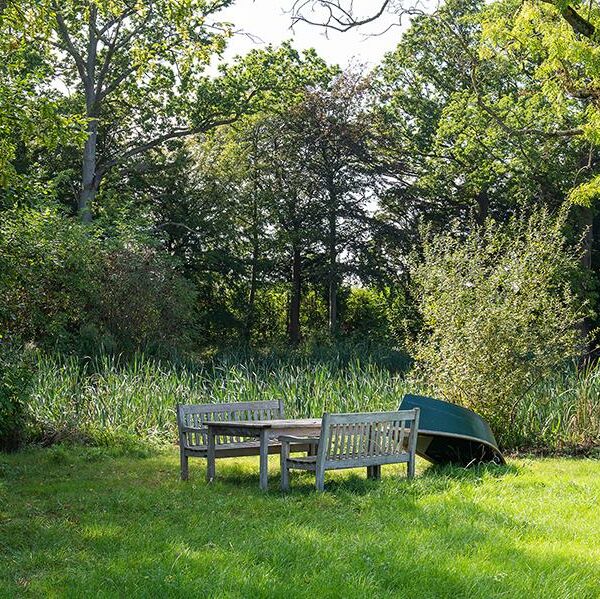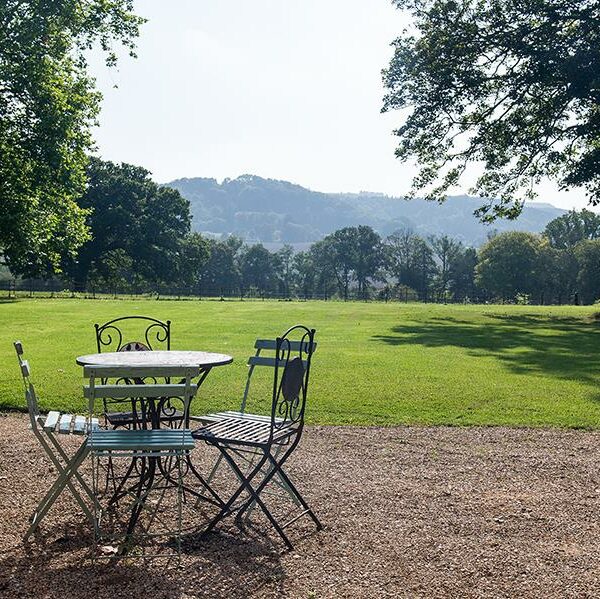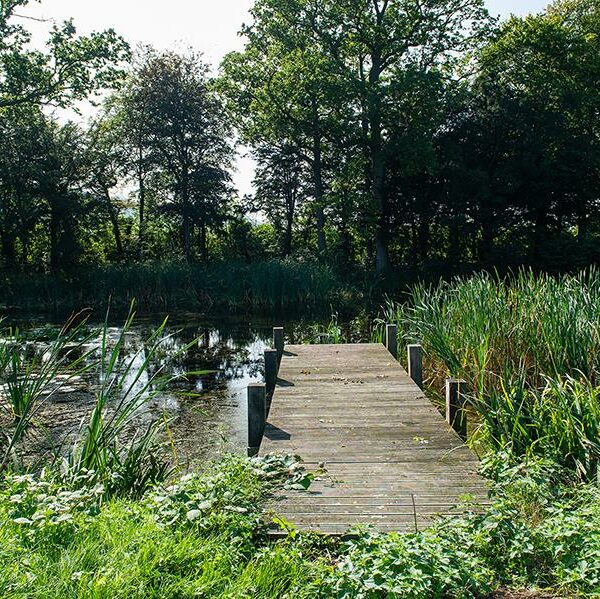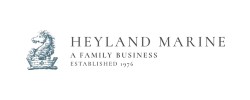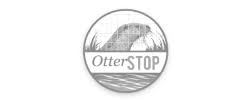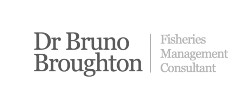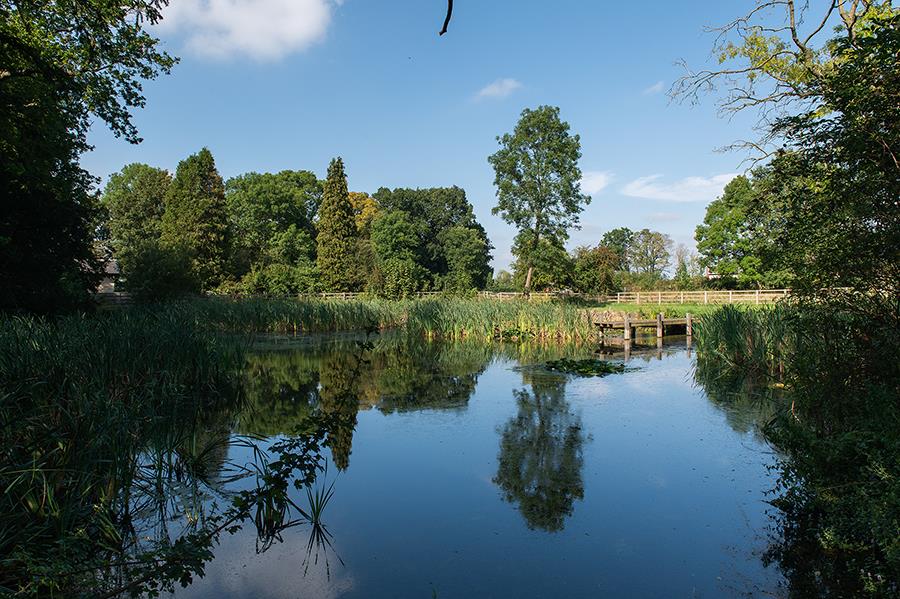
Sale
Fishing lake and house in Pershore
Hall Farm House was originally the farmstead to Bricklehampton Hall Estate, a magnificent former mansion built in 1848, which is now a nursing home and is an attractive and prominent neighbour. This handsome farmhouse dates back to 1862 with wonderful views across the gardens and fine parkland grounds that include a lake and views to Bredon Hill.
4-5 Bedroom house, grounds and a lake
The property includes a large well-established and enclosed lake with water reeds, an island, an attractive jetty and a registered fishery stocked with carp, rudd and roach. There is also a well-fenced paddock on the southern side of the shared drive extending to about 1.39 acres and a triangular piece of land extending to about 0.2 acres at the start of the shared drive on the left comprising native broadleaf trees and laurels.
Hall Farm House was originally the farmstead to Bricklehampton Hall Estate, a magnificent former mansion built in 1848, which is now a nursing home and is an attractive and prominent neighbour. This handsome farmhouse dates back to 1862 with wonderful views across the gardens and fine parkland grounds that include a lake and views to Bredon Hill. They form part of the Cotswold Area of Outstanding Natural Beauty and there is also an area Tree Preservation over some of the magnificent trees.
It has been comprehensively refurbished by the current owners including reconfiguration of the accommodation, roof and wall insulation, new windows, re-wiring, re-plumbing including a pressurised water system, new radiators, tanking of the cellar including an alarmed sump pump, three phase power, new oil tank, new sewerage treatment plant, upgrading of the outside drains, landscaping of the garden and new post and rail fencing to the field.
The drawing room has an original fireplace housing a wood burning stove set on the former slate cold-slab from the dairy room. This former cold-slab has also been used to create the hearth in the sitting room, on which is a wood burning stove and the flooring in this room is finished in oak. The dining room has a flagstone floor and a wood burning stove. There is a snug with French doors opening to the garden and a door to an office/bedroom 5 that has an outside door.
The kitchen has handmade fitted cupboards including a breakfast island, Iroko worktops, double Belfast sink and a quarry tiled floor. Appliances include a re-conditioned electric AGA, integrated dishwasher and electric oven, two ring Neff ceramic hob and space for an American fridge freezer. Off the kitchen, there is a pantry and a door to a utility room with a traditional Belfast sink and Victorian water pump that is still in working order. From the utility, a door opens to the original estate dairy, which offers flexibility in its use and has French doors opening to the garden. The cellar has been tanked and a sump pump installed and wired for home cinema use including various optical points. It includes oak flooring, fitted cupboards and has been plumbed ready for a cloakroom to be installed if required.
Upstairs are four double bedrooms with exposed floorboards. The principal bedroom has an en suite fitted with a walk-in double shower with rain and handheld showerheads and the family bathroom has a freestanding bath and a separate shower enclosure.
The current owners have thoughtfully landscaped the gardens and grounds that once formed part of the parkland setting created in 1840 to Bricklehampton Hall. A shared drive leads to the private gravel drive that is lined with pleached Hungarian lime trees and lavender borders and leads to gravel parking for several cars. Adjacent are two timber storage sheds.
On the northern side of the house is a private vegetable garden enclosed by Beech hedging and containing an arrangement of dwarf box hedging and gravel paths. There is also a fine willow tree, pear trees and a chicken coop. On the southern side of the house is a gravel terrace, well-manicured lawns and strategically arranged evergreen and perennial plants. Separating the formal gardens from the 10 acre front field and lake is an unused lane with estate boundary fencing leading to Bricklehampton Hall, which Hall Farm House has a right of way over.
The front field is enclosed by post and rail fencing and has a water supply and separate vehicular and pedestrian access points to the main road. It includes a large well-established and enclosed lake with water reeds, an island, an attractive jetty and a registered fishery stocked with Carp, Rudd and Roach. There is also a well-fenced paddock on the southern side of the shared drive extending to about 1.39 acres and a triangular piece of land extending to about 0.2 acres at the start of the shared drive on the left comprising native broadleaf trees and laurels.
Please note
All information shown about this property is publicly available on the Knight Frank website and is owned by Knight Frank. We have published this information on our website because we believe it is of interest to our readers. Please always visit the agents’ website for more information.
Want to get the latest properties?
If you would like to receive updates and notification on when new properties come to market, then why not sign up to receive our regular email
Want us to help you sell your property?
Do you have a property or fishery that you would like to list on this page? Just get in touch with our team now
